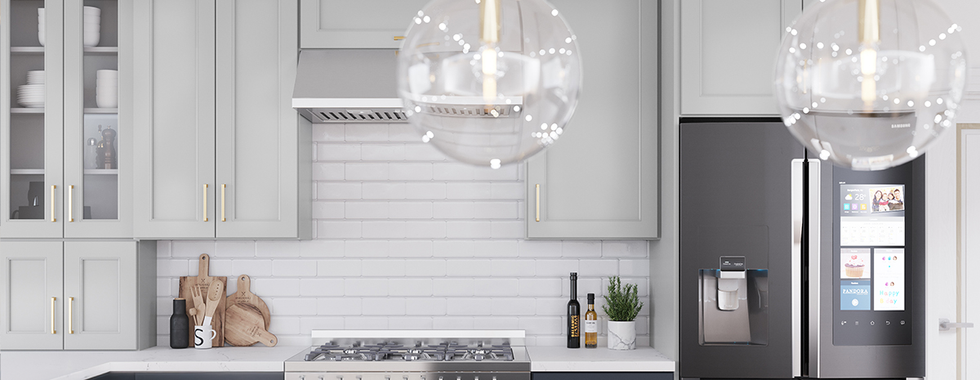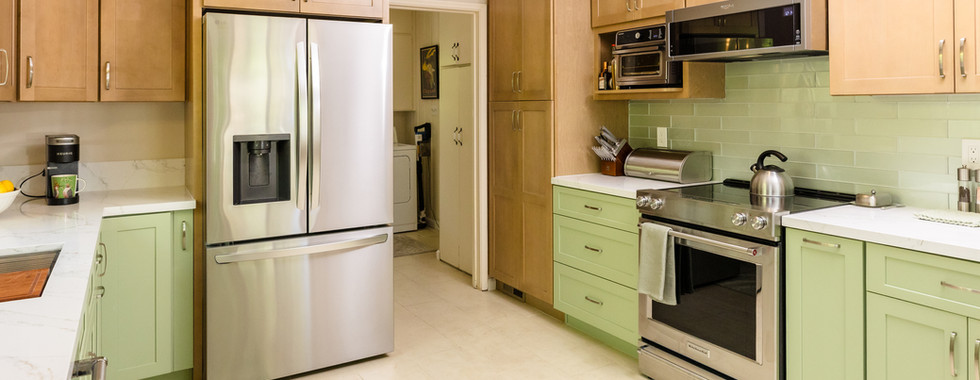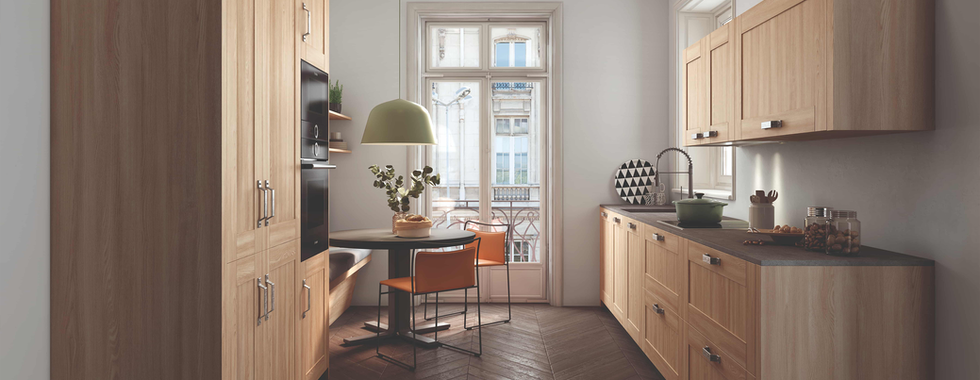The kitchen is the heart of the home, and it's layout plays a crucial role in how functional and inviting the space feels. Whether you're cooking meals, hosting guests, or spending time with family, a well-designed kitchen layout ensures everything flows seamlessly. But with so many options available, how do you choose the perfect one for your home? Let's explore the key factors and popular layouts to help you make the best decision.
Understanding Your Needs & Lifestyle
Before choosing a kitchen layout, consider how you use your kitchen. Ask yourself:
Do you cook elaborate meals or prefer simple, quick dishes?
How many people typically use the kitchen at the same time?
Do you entertain guests often?
Do you need ample storage or prioritize open space?
Understanding your lifestyle will help you identify the layout that supports your daily habits and maximizes functionality.

Popular Kitchen Layouts to Consider
Here are some of the most common kitchen layouts and their benefits:
L-Shaped Kitchen
Best for: Open-concept spaces and smaller kitchens
Features: Two adjoining walls form an "L" shape, leaving the rest of the space open
Benefits: Efficient for cooking, allows for multiple work zones, and pairs well with an island for additional prep space
U-Shaped Kitchen
Best for: Larger kitchens with a focus on storage and efficiency
Features: Cabinets and appliances line three walls, forming a "U" shape
Benefits: Offers plenty of counter space and storage, ideal for those who cook often or need dedicated workstations
Galley Kitchen
Best for: Compact spaces and apartments
Features: Two parallel walls with a walkway in between
Benefits: Highly efficient for cooking, minimizes movement, and maximizes use of available space
Island Kitchen
Best for: Open floor plans and larger homes
Features: A freestanding island in the center, complementing an L-shaped or U-shaped layout
Benefits: Adds prep space, storage, and a social gathering spot, perfect for entertaining
Peninsula Kitchen
Best for: Homes that need extra counter space but lack room for an island
Features: Similar to an island, but the "peninsula" is connected to a wall or counter
Benefits: Provides additional workspace and seating while maintaining a compact footprint
One-Wall Kitchen
Best for: Small spaces or minimalist designs
Features: All appliances, cabinets, and counters are arranged along one wall
Benefits: Space-saving and simple, ideal for studio apartments or home with limited kitchen areas
The Kitchen Work Triangle
A good kitchen layout adheres to the work triangle principle: the distance between the stove, refrigerator, and sink should be efficient and unobstructed. Aim for a layout where these three points are within easy reach to minimize unnecessary movement while cooking.
Consider Your Space & Measurements
The size and shape of your kitchen will influence your layout options:
Small Kitchens: Opt for efficient layouts like the galley or one-wall design to maximize functionality.
Large Kitchens: U-shaped or island kitchens are ideal for creating defined work zones and maximizing storage.
Ensure there's adequate clearance between counters, appliances, and walkways to maintain a comfortable flow.
Storage & Organization
No matter the layout, storage is key to a functional kitchen. Look for opportunities to include:
Pull-out cabinets for easy access
Overhead storage to maximize vertical space
Deep drawers for pots and pans
Hidden Storage solutions like corner cabinets or under-island shelving
Incorporate Your Style
Your kitchen layout should reflect your personal style and complement your home's overall aesthetic. Whether you prefer a modern minimalist look or a cozy farmhouse vibe, your layout can help highlight these design choices. Consider:
Materials for countertops and cabinetry
Lighting to enhance the space
Colors and finishes that align with your vision
Choosing the perfect kitchen layout requires balancing functionality, space, and style. By understanding your needs, considering your available space, and exploring popular layouts, you can design a kitchen that not only works for you but becomes a centerpiece of your home.
If you're ready to start planning your dream kitchen, our team is here to help! We'll work with you to create a layout that fits your lifestyle and brings your vision to life. Contact us today to get started on your kitchen remodel!















Commentaires